Cathedral of the Blessed Sacrament
Catholic Diocese of Christchurch
Aotearoa New Zealand
Architect: Francis William Petre

Star, Issue 6993, 8 January 1901, Page 1
The Catholic CathedralA Description of the Building.
It has been decided to lay the foundation stone of the Roman Catholic Cathedral, in Barbadoes Street, on Sunday, Feb. 10, and the ceremony will be performed by Cardinal Moron, who will come from Sydney specially for the purpose.
Mr F. W. Petrie, of Christchurch and Dunedin, the architect, yesterday informed a representative of this journal that the edifice would be one of the largest buildings in Christchurch. Three years will be occupied in completing it, and the total cost will be £38,000. The style will be that of the Italian Renaissance, and there will be seating accommodation for nearly 3000 people.
Very little wood will be used in the building, but it will require, roughly, 100,000 feet of Oamaru stone, 20,000 feet of Mount Somer's stone, 1000 feet of blue stone, 4000 cubic yards of concrete, and between 80 and] 90 tons of iron and steel. The tender of Mr J. Small, for erecting the building has been accepted, and all the zinc work will be supplied by Messrs Wounderlich and Co., of Sydney.
In the general dimensions, the sides will have a total length of 204 feet, and a width of 105 feet. The height from the floor to the ceiling of the nave will be 49 feet, to the apex of the roof of the nave 62 feet, to the top of the dome tower 97 feet, to the top of the dome itself 117 feet, and to the top of the cross 122 feet.
The nave will be 111 feet in length, including a vestibule, and 42 feet 6 inches in width. There will be two side aisles, which will pass the flanks of the nave right round the sanctuary and choir. Each of these aisles will be 150 feet by 12 feet. There will be four side chapels, each 13 feet by 17 feet, and eight other side chapels, each 13 feet by 9 feet. Besides these, there will be a chapel under the flag tower, 14 feet square. The baptistry in the other flag tower will be of the same dimensions.
The sanctuary and choir, immediately under the dome, will, together, be 55 feet by 29 feet. The base of the dome itself, will be 45 feet square, and it will be finished with a cupola of 40 feet wide. An inner dome, rising to a height from the floor of 72 feet, will be furnished with two ecclesiastical galleries and a whisper gallery. There will be four vestries, two 20 feet by 13 feet, and two 13 feet by 14 feet.
Above the aisles and over the side chapels, in the transept, there will be galleries, giving a total gallery space of 302 feet by 12 feet, and 52 feet by 18 feet. The organ loft will be 66 feet by 19 feet. Access to these galleries, and also to those over the sanctuary, will be by six iron stairways, four being in the dome tower and one in each of the flanking towers.
The internal arrangement of the building will be in the style of a Greek colonnade. The nave will be surrounded by, thirty columns, and the back of the sanctuary will be carried by seven columns. This colonnade will be repeated in the second order above, carrying the gallery ceilings. The lower order will be on the Ionic or Corinthian principle. Each order will support its whole entabulature. The dome internally at the level of the whisper gallery will be carried by a Corinthian colonnade of 24 columns.
Externally the building has been designed on the Roman Arcade principle, both the lower and the upper order, the one being Ionic and the other Corinthian. There will be the full proportion of arches, including, imposts and arch-volts. The pilasters of the order will be in the centre of the pier. Each entablature will be mounted by its full balustrade. The main front of the building will have two flanking towers, surmounted with stone belfries and cupolas, rising to a total height of 108 feet, with pediments for clock faces. The central space of the front, between the two towers, will have a full Corinthian colonnade of four columns, 42 feet high, having a full tablature, with a central pediment, surmounted by a cross 8 feet high, rising to a total height of 80 feet.
Under the colonnade these will be the principal entrance, in addition to which there will be four flank entrances, besides those of the vestries.
Generally, the whole of the building inside and outside will be constructed of stone, with as little woodwork as possible. In fact, only a certain portion of the roof framing will be wood, and all the rest of the building, including the window frames, will be concrete, iron, or stone. The ceilings throughout wall be of embossed zinc, the design in its decorations being suitable to the ' building. The floors of the galleries, and the flat roofs over the side chapels and vestries will all be constructed of concrete, with iron bars added, and expanded steel covering. The roof of the nave has its principals framed with angle-iron, and covered with Marseilles tiles. The roofs of the three cupolas are covered with stamped zinc tiles, placed upon rubberoid.
One of the internal features of the nave ceiling will be the embossed zinc work, which will be profusely decorated, arranged coffers, surrounding three internal acoustic domes. The whole will be painted and decorated, and will form a ceiling, which will, resist any damage from wet, and will also have a certain degree of fire resisting quality.
below - photographs from 2003













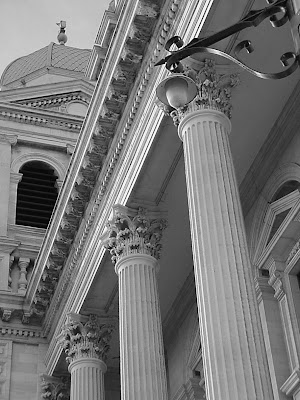














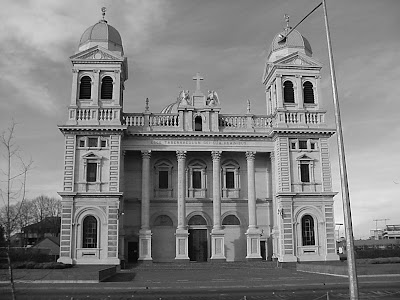

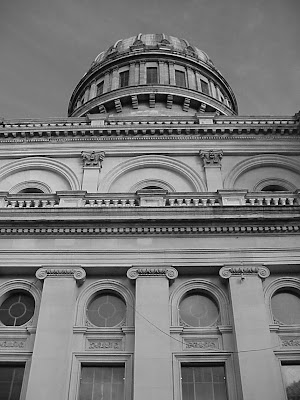

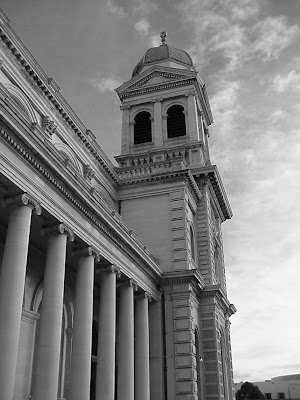
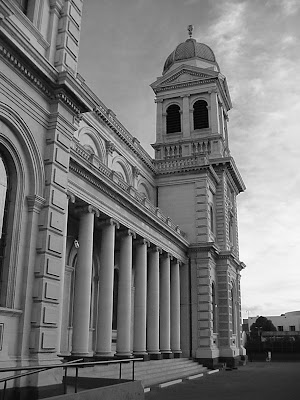



Photographs by A. G. Rackstraw
29 June 2003
29 June 2003



No comments:
Post a Comment