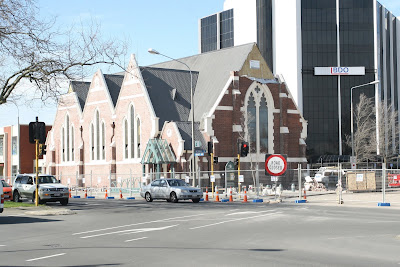The block of wooden buildings in High street belonging to Messrs H. J. Hall and A. Simpson, lately destroyed by fire, are to be replaced by handsome stone structures. Plans for the purpose have been prepared by Mr A. W. Simpson, architect, and the contract for erection has been let to Mr J. Greig. The two buildings are uniform in style, and contain two storeys. The lower part of the fronts is of Hoon Hay blue stone, while White rock stone is used in the upper portion, which is divided by Corinthian pilasters, supporting a frieze and entablature, with a moulded and bracketted cornice and balustrade. The central portion of each front projects slightly, and is capped with a semi-circular pediment, above which is an ornamental entablature.
The windows, of plate glass, are various in shape, those in the centre being circular-headed, while others have square heads. At the sides of the windows are small Corinthian mullions, and above them are recessed panels of carved stone. Beneath the windows is another moulding. The upper storey fronts are supported on iron girders, resting on blue stone piers, and ornamental cast iron columns. The windows of the ground floor are of plate glass, those in Mr Simpson's premises having panes 12ft by 8ft, with frames of carved and polished cedar. A handsome verandah will run along the whole width of both fronts.
In Mr Hall's premises an entrance hall 8ft wide, in the centre of the front, communicates with a staircase leading to the upper storey, and also with the steps going down to the basement. A passage leads from the hall to the back yard and lavatories. The basement or cellar is about 63ft long, 36ft wide, and 8ft in height. At each side of the main entrance is a shop 14ft wide in front, and extending back for a distance of 64ft. These shops are unusually lofty, being 16ft from floor to ceiling. In the back portion of the upper floor is a photographic studio, a room 32ft in length, 14ft wide and 15ft 9in high, with a ground glass window at the side of the room about 19ft wide. This room is carefully ventilated with two large ventilators and several air flues. Attached are dressing and waiting room, dark chamber with sink and water supply, a room' for printing, and all other requirements of a completely fitted photographic studio. In the front are two suites of rooms that could be used as offices or other purposes, one suite being especially designed to meet the requirements of a dentist's business. Lavatories and other conveniences have been provided. The staircase, passage and some of the rooms are lighted by means of a large skylight.
The ground floor of Mr Simpson's building contains one large shop, about 30ft wide, 80ft deep, and 16ft in height, so constructed that it can be separated into two shops if required. From the back of this shop a staircase communicates with the upper floor, where there is a large show room 80ft in length, 30ft wide, and 15ft 9in from floor to ceiling. On the landing at the top of the staircase is a lavatory, &c. Behind the building is a small triangular yard, concreted, and containing the necessary out-offices. A large cellar, 80ft by 30ft, is situated under the shop, and is approached by a staircase from a right-of-way at the back. It may be noted that, though the buildings are only of two storeys, provision has been made for the addition of a third storey, if required, the walls having been made sufficiently thick for the purpose. The height of the present front is about 40ft from ground to top of coping.
Star, Issue 4947, 11 March 1884, Page 3


































































