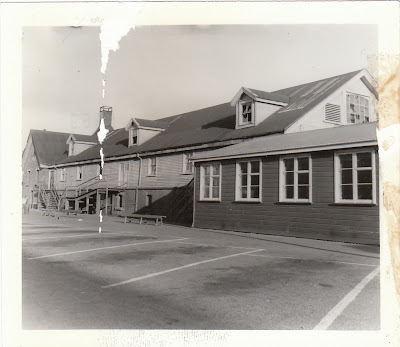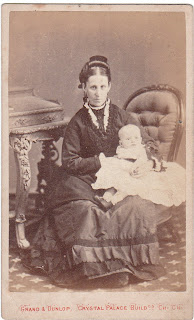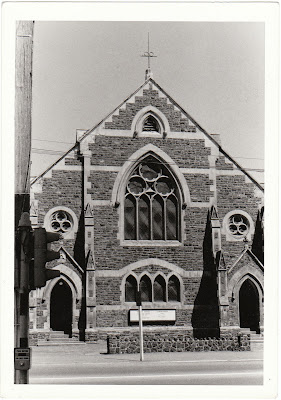Primitive Methodist Church
Christchurch






 MANNING's AMBER ALE
MANNING's AMBER ALENew ideas, new processes, and new appliances, are at the present day to be found in almost every department of the manufacturing industries; and in no branch of the admittedly scientific processes has there been a more decided advance than in malting and brewing—these being usually combined in any large establishment. One or two of the more modern processes will be presently referred to in connection with the Christchurch Brewery, an establishment which has attained a foremost position for the completeness and efficiency of its arrangements, and which is just now being furnished with the very latest aids for securing uniformly good results. Messrs S. Manning and Co's. establishment was founded in 1860, the scale of operations being a most unpretentious one; and in the early part of 1865 the present Lower High street—or Ferry road—premises were taken possession of, the area of the section being about half an acre. At that time, two men and a boy constituted the entire working staff, and the capacity of the brewery, that is to say, the total quantity that could be brewed at one time, was two hogsheads. The growth of the establishment cannot be better illustrated than by the statement that its present working capacity is thirty hogsheads, that the extent of ground is now nearly two acres of freehold, and that this area has been largely built upon, the premises—the newer portion more especially—being of a thoroughly substantial character.
The new premises fill up the space from the line of frontage to the old storage cellars—60 feet by 30 feet—and are two storeys high. The front portion of the building contains thelobby, entrance-Hall, counting-house, manager's room, strong-room, &c., on the ground floor, and the Board room, Committee room, &c., on the tipper floor. The rear portion is occupied by the bottling stores on the ground floor, and a grain store above them. The bottling stores, which are cut off from the brewery, are approached by a separate entrance from the street. The materials used in the north and east fronts of the main building are Hoon Hay stone in the base and for the lower window sills, and the best selected Oamaru stone for the remainder of the fronts throughout, except the door-jambs, which are executed in white Mount Somers stone. The style of the design is chaste Italian street architecture, having Doric details in the lower storey, and Corinthian details and enrichments in the capitals of the pilasters of the upper storey, window dressings, modillion cornices, and balustrades. The roofs are covered with asphalt roofing-felt, on close boards, and slated. The rooms in the front building have handsome plaster cornices and ceiling-flowers. Provision is made for ventilation, and gas is laid on throughout. The inner folding-doors, staircase, inside doors, skirtings, and architraves, and the office fittings, are all of figured rimu, relieved with ebonised bolection mouldings, &c. The offices are connected with the Telephone Exchange, and are in communication with the various departments of the brewery by means of the telephone and speaking-tubes. The works were carried out from the designs of Mr. F. Jones, by Mr. William Stocks, contractor.
It has been already mentioned that the brewing capacity is 30 hogsheads. The brews, it need scarcely be said, may be caused to follow one another almost without intermission; and that this plan is acted upon is evidenced by the large space set apart for a working cellar (in which the ale is placed in casks until the self-cleaning process is completed). Here, no less a quantity than 250 hogsheads was to be seen on the occasion of our visit; and the capacity of the cellar in which the ale is stored until ready for use, proved to be 375 hogsheads. The malt-houses are large in proportion, their annual capacity being 12,000 bushels. Perhaps it would be more correct to say the "season's" capacity, for at present the malting is carried out in the ordinary way, and cannot be prosecuted successfully when the temperature becomes excessive.
The routine processes carried on at the Christchurch Brewery are of a character now too well known to need description, and we therefore purpose to notice briefly the arrangements of the place, and then to explain one or two of the novelties included in the establishment. The large supply of steam required is generated in a Cornish boiler of 17 horse-power, fitted with three Galloway tubes, Malvern coal being exclusively used. This supplies the steam for beating the immense mashing tun and coppers, and also communicates power to a prettily modelled engine, made by the Messrs. Anderson. This is of 6 ½ horsepower, nominal, and fitted with a patent injector for sending water, into the boiler under all pressure. The work it has to do is considerable. Malt is being passed through the crushing mill, and carried by elevator buckets to an upper floor, and a powerful pump is being run continuously, either for transferring liquor from one receptacle to another, or for lifting water from the immense artesian-fed underground concrete tank, which holds 4000 gallons, to the range of cisterns placed upon a high scaffolding at the end of the brewhouse. This pump, by the way, may be called upon for work of another kind; for it can at a moment's notice be connected with a fire-prevention system which Mr. S. Manning devised some time ago. At various parts of the premises may be seen a neat-looking "fire" box. Each contains a length of hose, snugly coiled upon a suitable reel, with junction fittings and nozzle complete. Altogether there is a sufficient length of hose to command any part of the premises and some of the neighbouring residences, and even the water pressure from the elevated cisterns is ample for dealing with anything but a really serious outbreak. As a night watchman is included in the staff of employees, the premises may be regarded as well protected; and the fact has, we believe, been duly recognised in the matter of insurance. In order to facilitate the working operations, speaking tubes are used between the various floors; and from the brewery to the offices—which are now conveniently situated at the entrance to the premises—there is telephonic communication. There is also a city office in Hereford street west, and from this office to the brewery a telephonic line has been erected. The establishment includes a large bottling business, and to meet its growing requirements a greater extent of cellarage has just been set apart for it, with a separate public entrance.
Yeast in a solid form is one of the special products of the Christchurch brewery; and the apparatus by means of which it is produced appears to be a remarkably efficacious one. There are three pillars of considerable height, each being formed of a wire coil, lined with canvas: and the bottom of each can be closed at will. The top of each pillar communicates with a sort of metal hopper, into which the frothy yeast, combined with a certain quantity of ale, is poured. The ale passes, amber-clear, through the canvas lining of the pillar, whilst the yeast sinks, consolidates, and gradually fills up the entire column. When withdrawn therefrom, it presents a cheese-like appearance, and may, in this state, be kept for a considerable length of time, and sent to any distance. The utmost care is taken to secure the desired qualities in this portable yeast, a clear colour and clean fracture being looked for, and we understand that at times the supply, though it is by no means inconsiderable, is not at all equal to the demand, A beautifully made refrigerator is used in the cooling process. For use in the bottling department, the Messrs. Manning have a set of the splendidly devised machinery patented by Messrs Spencer and Gilman. Its distinctive parts are known as the generator, the two saturators, and the bottling and corking machine. Its purpose is to generate and store carbonic acid gas, to saturate ale therewith, and to bottle the product at a pressure varying from 25 to 30 pounds per square inch. It is by the use of machinery of this kind that English and Continental firms have been able to produce effervescing ales such as have rapidly, acquired popularity; and a modernised beverage of such a character is quite certain to hit the general taste in this colony. The generator, which holds about 25 gallons, is constructed of copper, lined with lead, and is fitted with pressure gauge and safety valve, the latter working at an indication of 200lb. Stout piping communicates from the generator to the two saturators, which are used alternately. They hold about 12 gallons each, and are constructed of copper, thickly lined with pure tin. Each is fitted with an agitator, for ensuring the equal distribution of the gas through the liquor; a pressure gauge, a gauge to show the quantity of contained liquor, and stop-cocks to admit of disconnection for cleaning the interior. The filling and corking machine is not unlike those used in large soda-water factories. Each bottle is placed within a cup-like receptacle, and pressed upwards against a nozzle by means of a foot lever, a ring of indiarubber securing a good connection. In the upper part is a receptacle for a cork (which has been previously soaked in hot water); and as soon as the bottle is filled, the handle of a plunger is depressed, and the cork is brought immediately over the mouth of the bottle and driven in, each bottle being filled and corked, on an average, in ten seconds. The machinery can be utilised, if desired, for the preparation of any ordinary aerated drinks.
One or two points in connection with the Christchurch Brewery remain to be stated. The quality of the ales and porters produced has been such that the Brewers' Gold Medal was won by the firm in Christchurch, and a bronze medal at the Melbourne Exhibition for bottled ale. In the international contest, in which some of the leading nations were represented, prizes were also secured for ale in bulk, and for bottled porter. Some time ago, a gentleman who was proceeding to England by sailing vessel, took a quantity of bottled porter with him for use on the voyage. On his arrival he wrote to inform the Messrs Manning that their products had stood the voyage extremely well, and had compared very favourably with the English drinks. "The last bottle was used off the Lizards, and was in just as good condition as the first one opened." The last item of interest is that the two men and a boy are not now sufficient; Messrs Manning and Co. employ 24 hands regularly, and pay out in weekly wages about £60.
 Isaac Luck was born on 12 May 1817 in Oxford, England the son of Jesse and Mary Luck. He was in partnership with John Plowman as builders and architects until this partnership was dissolved in 1850.
Isaac Luck was born on 12 May 1817 in Oxford, England the son of Jesse and Mary Luck. He was in partnership with John Plowman as builders and architects until this partnership was dissolved in 1850. He died in England in 1881. Susan Wale Luck died while on a visit to Navestock, Essex on 15 February 1889 aged 60 years. She had been living at 139 Sutherland Avenue, London prior to her death.
He died in England in 1881. Susan Wale Luck died while on a visit to Navestock, Essex on 15 February 1889 aged 60 years. She had been living at 139 Sutherland Avenue, London prior to her death.













 This church was designed by the Melbourne architects Crouch and Wilson, the superintending architect in Christchurch was Thomas Stoddart Lambert who modified the plans sent from Melbourne, James Goss* was the contractor. The initial cost estimate was £2400.The foundation stone was laid on 5 July 1877 by Mrs. George Gould of Springfield Road, Christchurch.
This church was designed by the Melbourne architects Crouch and Wilson, the superintending architect in Christchurch was Thomas Stoddart Lambert who modified the plans sent from Melbourne, James Goss* was the contractor. The initial cost estimate was £2400.The foundation stone was laid on 5 July 1877 by Mrs. George Gould of Springfield Road, Christchurch. photos above and below show the church in the 1970's. (the reverse is stamped by the printer 2.12.71)
photos above and below show the church in the 1970's. (the reverse is stamped by the printer 2.12.71)
 sources -
sources -

By Juanite Copeland
The trust in charge of one of Christchurch's oldest buildings believes it has been demolished without reason and in breach of Civil Defence rules.
The Sydenham Heritage Church was demolished last week but no one knows who decided the building had to come down.
The trust that cares for it is furious they weren't consulted before the diggers moved in – or since.
“It was like the flagship for heritage for Sydenham - it was the oldest building,” says Neil Roberts of the Heritage Trust.
Mr Roberts says the church was damaged in last Tuesday's quake but it didn't appear in danger of collapse.
The trust had spent nearly $1 million on restoring the church in the last 10 years.
“The council maintain the heritage unit that they weren't informed; not pleased the demo proceeded without their contact,” Mr Roberts says.
The Civil Defence control must sign off any urgent demolition but say they didn't sanctioned the church's demolition and that it may be in breach of Civil Defence rules.
The demolition company says they were told to level the church by the council – but Mr Roberts isn't so sure.
“The real fear is this is one case and others may follow.”
But who signed this church's fate is of little consequence to those who loved it; they just wanted to be told their beloved church's legacy was coming to an end.
3 News
Ben Heather
The controversial demolition of an earthquake-damaged Christchurch church has been described as "complete confusion" after a report revealed a communication breakdown.
An internal Christchurch City Council report obtained under the Official Information Act concluded there were no processes in place to guide staff demolishing dangerously damaged buildings after the February 22 quake.
The Sydenham Heritage Church in Colombo St was demolished on February 24 without the knowledge of the Civil Defence national controller or the trust that owned the building.
Initially, the council said Southern Demolition demolished the building without authorisation, but the internal report exonerated the company, blaming instead a lack of "process".
"No adverse comment can be made regarding the contractor, Southern Demolition, in this incident," the report said.
It showed Steve McCarthy, the council's environmental policy and approvals unit manager, had sought legal advice on prosecuting the demolition company.
"I am keen to pursue this matter because of the cynical nature of the demolition," he said in a March 6 email, included in the report.
Sydenham Heritage Trust deputy chairman Neil Roberts said the report revealed a communication failure between authorities, resulting in the destruction of a historic building that could have been partially saved.
"It was a state of complete confusion," he said. "The police were confused and the engineers were uncertain."
Southern Demolition had been used as a scapegoat by the council, he said.
The report showed the demolition happened after a police constable became alarmed about masonry falling from the building during aftershocks.
The constable said in the report that police concerns were confirmed when a passing council-contracted engineer, Peter MacGibbon, who said he had some knowledge of the church, declared it dangerous and recommended it be pulled down.
However, MacGibbon said he had "minimal" involvement in inspecting the building and gave no instructions to police concerning demolition, the report said.
He was off-duty at the time and visited the church only in an unofficial capacity, he said.
Two Urban Search and Rescue officials said they inspected the building with MacGibbon, who they believed was acting in an official capacity, and agreed the church was dangerous, but left the decision to the council.
Emergency operations centre official Owen Southen said he was subsequently contacted by police, who claimed the building was dangerous and needed to be demolished urgently, citing the engineers' advice.
Southen said he asked Southern Demolition to visit the church. The company completed an inspection but insisted on official written permission before proceeding.
Southen then recommended the church for demolition to another emergency official, Stuart Graham, who gave final approval.
Graham said he gave approval but believed this happened only after Southern Demolition had already demolished the church.
Roberts said the demolition left the trust in a difficult financial position as it still owed the council $410,000 from when it bought the church in 2001.
He was keen to build a community centre on the site, but the council was entitled to claim any insurance payment to recover the debt, placing the trust in an uncertain position.
- The Press